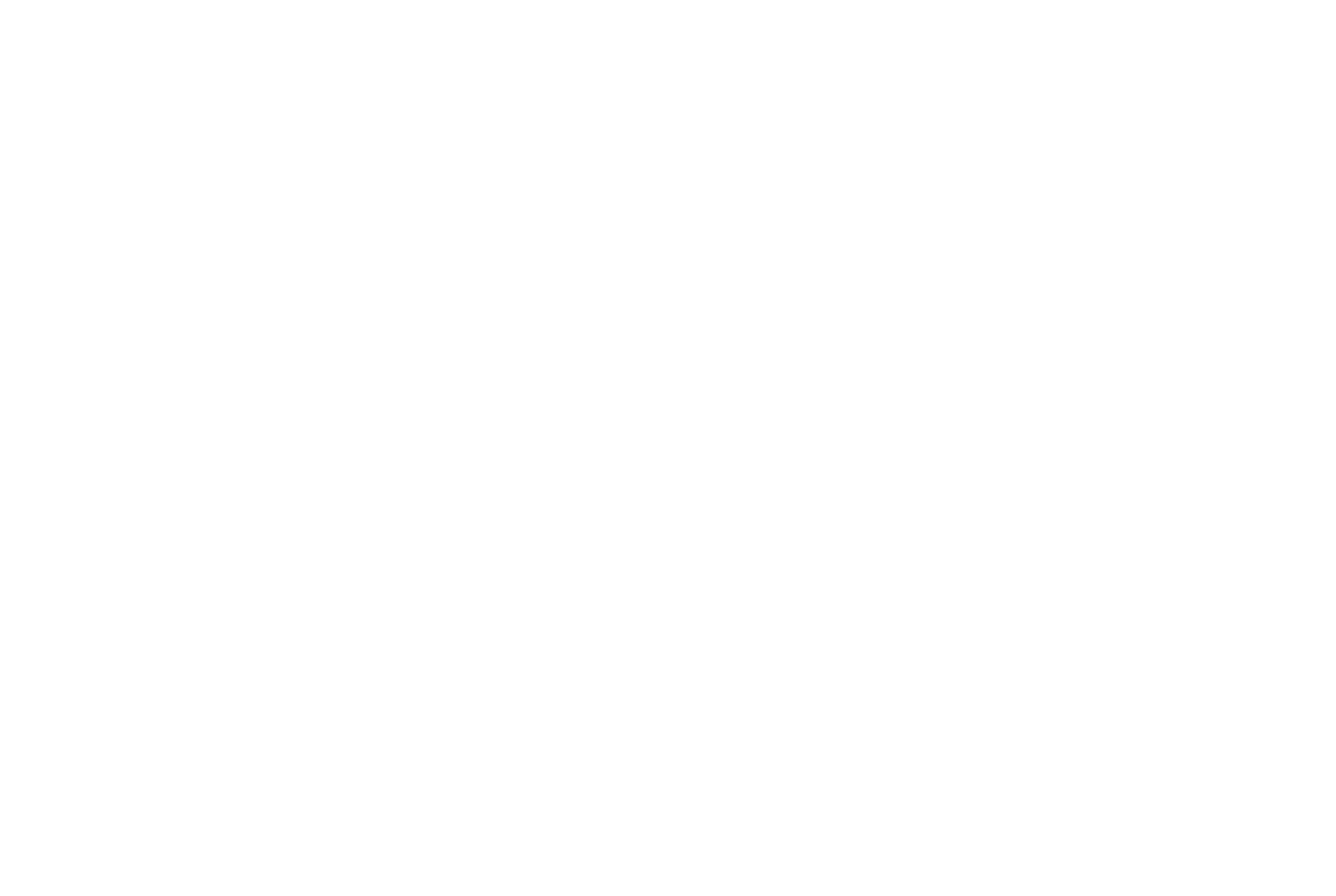Listing ID222001718
Sold For$1,410,000
Price/SqFt$524.55
StatusClosed
Sold Date7/06/2022
Bedrooms4
Total Baths3
Full Baths3
SqFt
2,688
Acres
0.156
CountyLos Angeles
SubdivisionChateau Springs-813 - 813
Year Built1983
Property TypeResidential
Property Sub TypeSingle Family Residence
Pristine move-in condition with Great Curb Appeal and wonderfully situated in the highly sought-after Chateau Springs neighborhood. The incredible backyard is an entertainer's paradise with a custom private covered patio, BBQ island, an open sundeck and an absolutely magnificent 7-seat saltwater system HotSpring Hot-Tub with newer gazebo plus fan, lights and sound bar. Enjoy sunset and serene mountain views year-round. Don't miss the beautiful park in front of the property and huge open spaces beyond the backyard. This 4 bedroom, 3 bath home features a beautiful foyer entry with dramatic staircase & chandelier and the option for a formal dining room or second living area. The newly renovated eat-in kitchen features newer appliances including 2 ovens, a microwave, bottom freezer fridge. The generously sized, downstairs primary suite is complete with a romantic fireplace, soaking tub, dual sinks & a walk-in closet. Upstairs you'll find 3 large bedrooms, custom closets & built-ins. Additional amenities: Owned Solar, newer dual-zoned A/C, TONS of storage, high-end artificial turf in both front & back yards, porcelain floors, wainscoting, crown molding, a fabulous built-in entertainment center, custom fireplace screens, ceiling fans in all bedrooms, an epoxy coated garage floor with even more storage, and nearby shopping, dining, entertainment, hiking and a park just up the street. Welcome Home!
County
Los Angeles
Price Before Reduction
1550000
Price Reduction Date
2022-06-15T23:17:03+00:00
Price/SqFt
524.55
Property Sub Type
Single Family Residence
Property Type
Residential
Subdivision
Chateau Springs-813 - 813
Year Built
1983
Zoning
AHRPD100004.5U
Appliances
yes
Appliances
Dishwasher, Electric Cooking, Disposal, Refrigerator
Bathrooms Full And Three Quarter
3
Common Walls
No Common Walls
Cooling
yes
Cooling Type
Electric, Gas
Fireplace
yes
Fireplace Features
Decorative, Electric, Primary Bedroom
Garage Spaces
2
Heating
yes
Heating Type
Electric, Natural Gas, Solar
Inclusions
Refrigerator in the Kitchen, Refrigerator in the Garage, Washer and Dryer in the Garage.
Laundry
yes
Laundry Features
Electric Dryer Hookup, Gas & Electric Dryer Hookup, In Garage
Levels
Two
Living Area Source
Public Records
Room Kitchen Features
Granite Counters, Kitchen Island
Spa
yes
Spa Features
Above Ground, Private
Stories Total
2
Lot Features
Sprinkler System
Lot Size Area
6804
Lot Size Source
Public Records
Lot Size Square Feet
6804
Parking
yes
Parking Features
Garage
Parking Total
2
Private Pool
no
Property Attached
no
Sprinklers
yes
View
yes
MLS Area Major
AGOA - Agoura
Assessments
no
Association
yes
Days On Market
69
Disclosures
Homeowners Association
List Agent State License
01358352
List Office State License
00616212
Lot Size Units
Square Feet
Parcel Number
2053028021
Senior Community
no
Start Showing Date
2022-04-18T00:00:00+00:00
Year Built Source
Appraiser
Association Fee
168
Association Fee Frequency
Annually
Land Lease
no
Lease Considered
no
Special Listing Conditions
Standard
© 2024. The multiple listing data appearing on this website is owned and copyrighted by California Regional Multiple Listing Service, Inc. ("CRMLS") and is protected by all applicable copyright laws. Information provided is for the consumer's personal, non-commercial use and may not be used for any purpose other than to identify prospective properties the consumer may be interested in purchasing. All data, including but not limited to all measurements and calculations of area, is obtained from various sources and has not been, and will not be, verified by broker or MLS. All information should be independently reviewed and verified for accuracy. Properties may or may not be listed by the office/agent presenting the information. Any correspondence from IDX pages are routed to Century 21 Troop Real Estate or one of their associates. Last updated Monday, April 15th, 2024.
Based on information from CARETS as of Monday, April 15th, 2024 09:09:29 PM. The information being provided by CARETS is for the visitor's personal, noncommercial use and may not be used for any purpose other than to identify prospective properties visitor may be interested in purchasing. The data contained herein is copyrighted by CARETS, CLAW, CRISNet MLS, i-Tech MLS, PSRMLS and/or VCRDS and is protected by all applicable copyright laws. Any dissemination of this information is in violation of copyright laws and is strictly prohibited.
Any property information referenced on this website comes from the Internet Data Exchange (IDX) program of CRISNet MLS and/or CARETS. All data, including all measurements and calculations of area, is obtained from various sources and has not been, and will not be, verified by broker or MLS. All information should be independently reviewed and verified for accuracy. Properties may or may not be listed by the office/agent presenting the information.
Based on information from CARETS as of Monday, April 15th, 2024 09:09:29 PM. The information being provided by CARETS is for the visitor's personal, noncommercial use and may not be used for any purpose other than to identify prospective properties visitor may be interested in purchasing. The data contained herein is copyrighted by CARETS, CLAW, CRISNet MLS, i-Tech MLS, PSRMLS and/or VCRDS and is protected by all applicable copyright laws. Any dissemination of this information is in violation of copyright laws and is strictly prohibited.
Any property information referenced on this website comes from the Internet Data Exchange (IDX) program of CRISNet MLS and/or CARETS. All data, including all measurements and calculations of area, is obtained from various sources and has not been, and will not be, verified by broker or MLS. All information should be independently reviewed and verified for accuracy. Properties may or may not be listed by the office/agent presenting the information.
Similar Listings
Contact - Listing ID 222001718
Ken Grech
1308-8 Madera Rd.
Simi Valley, CA 93065
Phone: 805.217.1368
Phone Alt: 805.217.1368
URL: https://kengrech.com
Data services provided by IDX Broker



