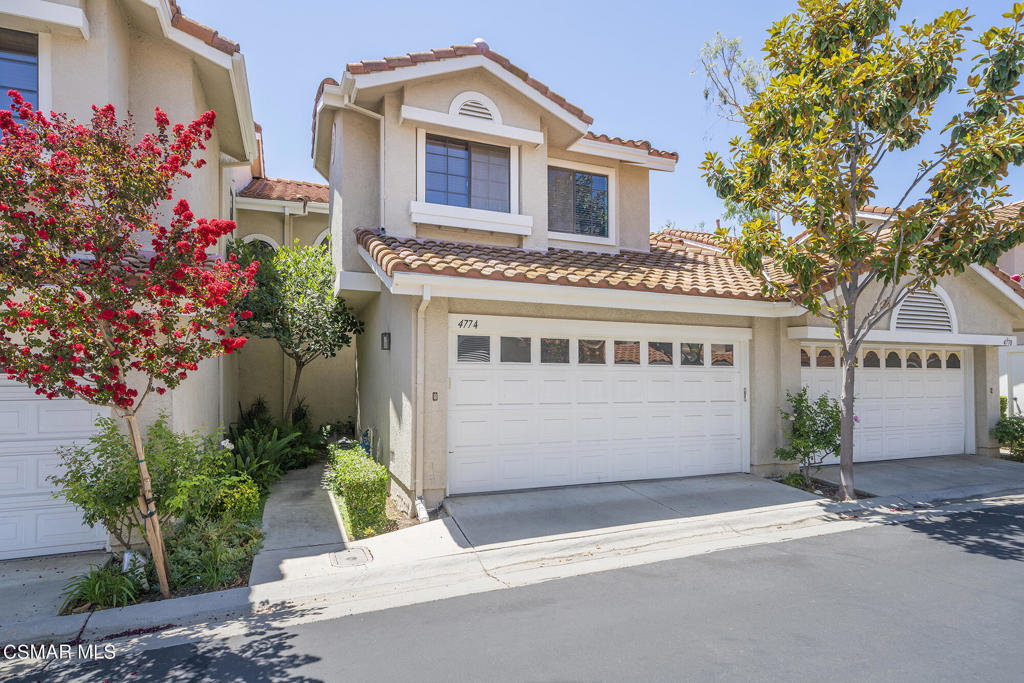For more information on this property,
contact Ken Grech at 805.217.1368 or kengrech1@gmail.com
4774
Castello Way,
Oak Park,
California
CA
91377-5500
Sold For: $745,000
Listing ID 222003586
Status Closed
Sold Date 10/05/2022
Bedrooms 3
Full Baths 2
Total Baths 3
Partial Baths 1
Price/SqFt $527.99
SqFt 1,411
Acres 0.032
Subdivision Capri West Oaks Park-832 - 832
Year Built 1990
Property Description:
Welcome to Capri Townhomes! Many say that this is one of the most highly sought-after communities of Oak Park. Pride of ownership is represented in this 1400+ square foot home with an ideal floor plan. The living room features a fireplace, dual pane windows with custom shutters overlooking your own private back yard for your relaxing pleasure. Kitchen is equipped with stainless steel appliances, granite counters, spacious cabinetry and family eating area. Traveling upstairs, you will be welcomed by 3 bedrooms and a conveniently located laundry area. This home comes with an attached 2-car garage that has additional storage space. From this location, you are a convenient distance from community pool, spa, playground area and tennis court. Located close to shops, restaurants, hike paths, bike trails and so much more! Nestled in the popular Oak Park school district. The HOA is in the process of replacing the backyard fencing.
Primary Features
County:
Ventura
Half Baths:
1
Price Before Reduction:
799900
Price Reduction Date:
2022-09-14T22:55:00+00:00
Price/SqFt:
527.99
Property Sub Type:
Townhouse
Property Type:
Residential
Subdivision:
Capri West Oaks Park-832 - 832
Year Built:
1990
Zoning:
P-C-2
Interior
Appliances:
yes
Appliances:
Dishwasher, Gas Cooking, Microwave, Range
Bathrooms Full And Three Quarter:
2
Cooling:
yes
Cooling Type:
Central Air
Eating Area:
Dining Room
Fireplace:
yes
Fireplace Features:
Gas, Family Room, Living Room
Flooring:
Carpet, Laminate
Garage Spaces:
2
Heating:
yes
Heating Type:
Natural Gas, Central, Fireplace(s)
Inclusions:
washer, dryer, refrigerator inside of the garage.
Interior Features:
Pantry
Laundry:
yes
Laundry Features:
In Closet, Upper Level
Levels:
Two
Living Area Source:
Public Records
Room Bathroom Features:
Granite Counters
Room Kitchen Features:
Granite Counters
Room Type:
Master Bathroom
Spa:
yes
Spa Features:
In Ground, Association
Stories Total:
2
External
Architectural Style:
Contemporary
Attached Garage:
yes
Lot Size Area:
1411
Lot Size Source:
Public Records
Lot Size Square Feet:
1411
Other Structures:
Tennis Court Private
Parking:
yes
Parking Features:
Direct Garage Access
Parking Total:
2
Pool Features:
Association, Community, Fenced, In Ground
Private Pool:
no
Property Attached:
yes
Sewer:
Public Sewer
View:
no
Water Source:
Public
Location
Direction Faces:
North
MLS Area Major:
AGOA - Agoura
Additional
Association:
yes
Association Amenities:
Clubhouse, Playground, Tennis Court(s)
Association Management Name:
Community Property Management
Association Name:
Capri HOA
Days On Market:
65
Disclosures:
CC And R's, Homeowners Association
Exclusions:
kitchen refrigerator, white drawer chest from the closet upstairs.
List Agent State License:
01965481
List Office State License:
02125635
Lot Size Units:
Square Feet
Parcel Number:
6850290285
Senior Community:
no
Start Showing Date:
2022-07-28T00:00:00+00:00
Year Built Source:
Assessor
Financial
Association Fee:
435
Association Fee Frequency:
Monthly
Land Lease:
no
Lease Considered:
no
Special Listing Conditions:
Standard
Zoning Info
Area Info
© 2024. The multiple listing data appearing on this website is owned and copyrighted by California Regional Multiple Listing Service, Inc. ("CRMLS") and is protected by all applicable copyright laws. Information provided is for the consumer's personal, non-commercial use and may not be used for any purpose other than to identify prospective properties the consumer may be interested in purchasing. All data, including but not limited to all measurements and calculations of area, is obtained from various sources and has not been, and will not be, verified by broker or MLS. All information should be independently reviewed and verified for accuracy. Properties may or may not be listed by the office/agent presenting the information. Any correspondence from IDX pages are routed to Century 21 Troop Real Estate or one of their associates. Last updated Wednesday, April 17th, 2024.
Based on information from CARETS as of Wednesday, April 17th, 2024 04:34:25 PM. The information being provided by CARETS is for the visitor's personal, noncommercial use and may not be used for any purpose other than to identify prospective properties visitor may be interested in purchasing. The data contained herein is copyrighted by CARETS, CLAW, CRISNet MLS, i-Tech MLS, PSRMLS and/or VCRDS and is protected by all applicable copyright laws. Any dissemination of this information is in violation of copyright laws and is strictly prohibited.
Any property information referenced on this website comes from the Internet Data Exchange (IDX) program of CRISNet MLS and/or CARETS. All data, including all measurements and calculations of area, is obtained from various sources and has not been, and will not be, verified by broker or MLS. All information should be independently reviewed and verified for accuracy. Properties may or may not be listed by the office/agent presenting the information.
Based on information from CARETS as of Wednesday, April 17th, 2024 04:34:25 PM. The information being provided by CARETS is for the visitor's personal, noncommercial use and may not be used for any purpose other than to identify prospective properties visitor may be interested in purchasing. The data contained herein is copyrighted by CARETS, CLAW, CRISNet MLS, i-Tech MLS, PSRMLS and/or VCRDS and is protected by all applicable copyright laws. Any dissemination of this information is in violation of copyright laws and is strictly prohibited.
Any property information referenced on this website comes from the Internet Data Exchange (IDX) program of CRISNet MLS and/or CARETS. All data, including all measurements and calculations of area, is obtained from various sources and has not been, and will not be, verified by broker or MLS. All information should be independently reviewed and verified for accuracy. Properties may or may not be listed by the office/agent presenting the information.
Contact - Listing ID 222003586
Ken Grech
1308-8 Madera Rd.
Simi Valley, CA 93065
Phone: 805.217.1368
Phone Alt: 805.217.1368
URL: https://kengrech.com
Data services provided by IDX Broker
