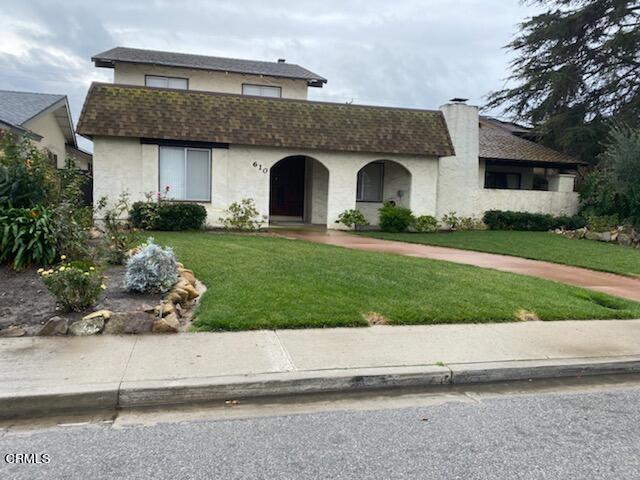For more information on this property,
contact Ken Grech at 805.217.1368 or kengrech1@gmail.com
610
Ivywood Drive,
Oxnard,
California
CA
93030
Sold For: $940,000
Listing ID V1-10001
Status Closed
Sold Date 8/19/2022
Bedrooms 6
Full Baths 3
Total Baths 4
Partial Baths 1
Price/SqFt $351.05
SqFt 3,048
Acres 0.192
Subdivision Not Applicable
Year Built 1969
Property Description:
A great custom home with lots of living space for an extended family. There's a large living room plus a large family room both with vaulted ceilings, A formal dining room plus another dining area off the kitchen. For your pantry there are lots of cabinets in the huge laundry room that also had additional room for a second fridge and a chest freezer plus a deep sink. The kitchen has double Dacor ovens, smooth top stove, Corian counter with a built in drain board and a huge lazy susan to expand your storage.. On the main floor is the master bedroom with an oversize slider to the backyard, a second bedroom and bath plus a home office or the 6th bedroom with built in shelves and cabinets. Up stairs are 3 more bedrooms and another bath. The yard features 2 orange trees, 2 avocado trees, and a tangerine tree. There's a handy bathroom off the back patio that also has access to the garage. Soo many other features...2 car garage with pull down steps for storage access, there's a built in sound barrier between the floors, water softener, 2 water heaters, radiant heat for all around warmth. extra insulation in the attic,and closets and storage galore! Good location in north Oxnard near shopping, parks, and schools.
Primary Features
3/4 Baths:
1
County:
Ventura
Price Before Reduction:
1270000
Price Reduction Date:
2022-06-27T19:19:31+00:00
Price/SqFt:
351.05
Property Sub Type:
Single Family Residence
Property Type:
Residential
Subdivision:
Not Applicable
Year Built:
1969
Interior
Appliances:
yes
Bathrooms Full And Three Quarter:
4
Common Walls:
No Common Walls
Cooling:
no
Cooling Type:
None
Fireplace:
yes
Fireplace Features:
Family Room, Living Room
Garage Spaces:
2
Heating:
yes
Inclusions:
Kitchen refrigerator with lower freezer
Laundry:
yes
Laundry Features:
Inside
Levels:
Two
Living Area Source:
Assessor
Living Area Units:
Square Feet
Room Type:
Den, Entry, Family Room, Laundry, Living Room, Main Floor Bedroom, Main Floor Master Bedroom, Master Bathroom, Master Bedroom, Master Suite, Office, Separate Family Room, Utility Room, Walk-In Closet
Spa:
yes
Stories Total:
2
External
Attached Garage:
yes
Fence:
yes
Lot Features:
Sprinklers None
Lot Size Area:
8375
Lot Size Square Feet:
8375
Parking:
yes
Parking Total:
2
Patio:
yes
Pool Features:
None
Private Pool:
no
Property Attached:
no
Sewer:
Public Sewer
Sprinklers:
no
View:
no
View Type:
None
Water Source:
Public
Location
Country:
US
MLS Area Major:
VC31 - Oxnard - Northwest
Additional
Assessment Type:
None
Assessments:
no
Association:
no
Community Features:
Curbs, Park, Sidewalks, Storm Drains, Suburban
Days On Market:
229
List Agent State License:
01190753
List Office State License:
01317331
Lot Size Units:
Square Feet
Parcel Number:
2000363065
Senior Community:
no
Structure Type:
House
Year Built Source:
Assessor
Financial
Land Lease:
no
Lease Considered:
no
Special Listing Conditions:
Standard
Zoning Info
Area Info
© 2024. The multiple listing data appearing on this website is owned and copyrighted by California Regional Multiple Listing Service, Inc. ("CRMLS") and is protected by all applicable copyright laws. Information provided is for the consumer's personal, non-commercial use and may not be used for any purpose other than to identify prospective properties the consumer may be interested in purchasing. All data, including but not limited to all measurements and calculations of area, is obtained from various sources and has not been, and will not be, verified by broker or MLS. All information should be independently reviewed and verified for accuracy. Properties may or may not be listed by the office/agent presenting the information. Any correspondence from IDX pages are routed to Century 21 Troop Real Estate or one of their associates. Last updated Tuesday, April 16th, 2024.
Based on information from CARETS as of Tuesday, April 16th, 2024 03:48:11 PM. The information being provided by CARETS is for the visitor's personal, noncommercial use and may not be used for any purpose other than to identify prospective properties visitor may be interested in purchasing. The data contained herein is copyrighted by CARETS, CLAW, CRISNet MLS, i-Tech MLS, PSRMLS and/or VCRDS and is protected by all applicable copyright laws. Any dissemination of this information is in violation of copyright laws and is strictly prohibited.
Any property information referenced on this website comes from the Internet Data Exchange (IDX) program of CRISNet MLS and/or CARETS. All data, including all measurements and calculations of area, is obtained from various sources and has not been, and will not be, verified by broker or MLS. All information should be independently reviewed and verified for accuracy. Properties may or may not be listed by the office/agent presenting the information.
Based on information from CARETS as of Tuesday, April 16th, 2024 03:48:11 PM. The information being provided by CARETS is for the visitor's personal, noncommercial use and may not be used for any purpose other than to identify prospective properties visitor may be interested in purchasing. The data contained herein is copyrighted by CARETS, CLAW, CRISNet MLS, i-Tech MLS, PSRMLS and/or VCRDS and is protected by all applicable copyright laws. Any dissemination of this information is in violation of copyright laws and is strictly prohibited.
Any property information referenced on this website comes from the Internet Data Exchange (IDX) program of CRISNet MLS and/or CARETS. All data, including all measurements and calculations of area, is obtained from various sources and has not been, and will not be, verified by broker or MLS. All information should be independently reviewed and verified for accuracy. Properties may or may not be listed by the office/agent presenting the information.
Contact - Listing ID V1-10001
Ken Grech
1308-8 Madera Rd.
Simi Valley, CA 93065
Phone: 805.217.1368
Phone Alt: 805.217.1368
URL: https://kengrech.com
Data services provided by IDX Broker
